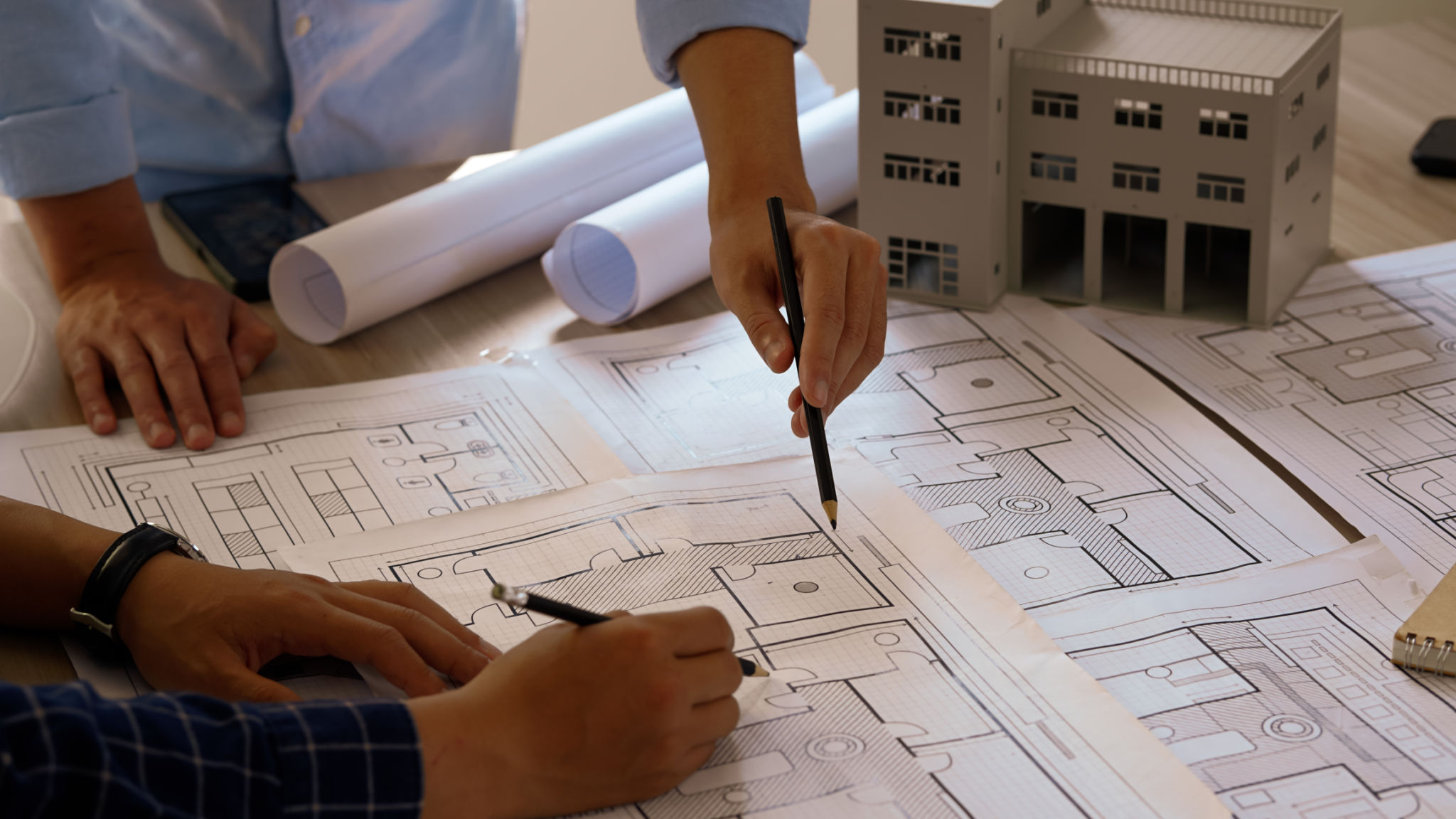Understanding the Home Building Process: From Blueprint to Move-In
T3
Laying the Foundation: The Blueprint Stage
The journey of building a home begins long before any construction work starts. It all starts with a carefully crafted blueprint. This stage involves collaborating with architects and designers to create a plan that meets your specific needs and preferences. During this phase, you'll need to consider factors like the number of rooms, layout, and overall design aesthetics.
It's crucial to spend adequate time in the planning stage, as the blueprint will serve as the foundation for the entire project. Working closely with professionals ensures that your vision is accurately translated into a workable plan. This step sets the stage for a smooth construction process.

Securing Permits and Preparing the Land
Once you have a solid blueprint, the next step is to secure necessary permits and prepare the land for construction. Obtaining permits can be a complex process, often requiring approval from local authorities. These permits ensure that your construction complies with local zoning laws and building codes.
Simultaneously, site preparation begins, which involves clearing the land, leveling it, and setting up essential utilities like water and electricity connections. Proper preparation of the land is vital to avoid any future complications during construction.
From Foundation to Framing
After the land is ready and permits are in place, the construction of your home finally begins. Laying the foundation is the first significant step in the building process. This involves pouring concrete to create a stable base for your home. The foundation must be perfect as it supports the entire structure.
With the foundation complete, framing begins. This phase includes constructing the skeleton of the house with wood or steel beams. Walls, floors, and roof structures start taking shape, giving you a tangible sense of how your future home will look.

Installing Systems: Plumbing, Electrical, and HVAC
As soon as the framing is complete, it's time to install essential systems such as plumbing, electrical wiring, and HVAC (heating, ventilation, and air conditioning). These systems are crucial for the functionality and comfort of your home.
During this phase, professionals will install pipes, wires, ductwork, and outlets throughout the structure. It's important to ensure that these installations meet safety standards and are placed correctly to avoid future maintenance issues.
Adding Finishing Touches
With the systems in place, it's time to add finishing touches that transform a house into a home. This involves installing drywall, flooring, cabinetry, and painting walls to reflect your personal style. Attention to detail during this phase can significantly impact the overall aesthetic of your home.

Additionally, fixtures like lighting, faucets, and appliances are installed. These elements not only enhance functionality but also contribute to the design theme you've chosen.
Final Inspections and Moving In
The last stage of the home building process involves final inspections to ensure everything meets safety regulations and quality standards. Inspectors will check each system and structural element for compliance.
Once your home passes these inspections, you're ready for the exciting step of moving in. This involves arranging furniture, decorating spaces, and finally settling into your new environment. The journey from blueprint to move-in day is complete, and you can now enjoy your dream home.
